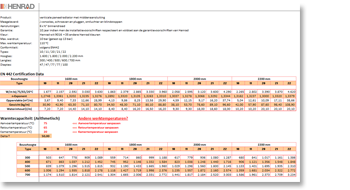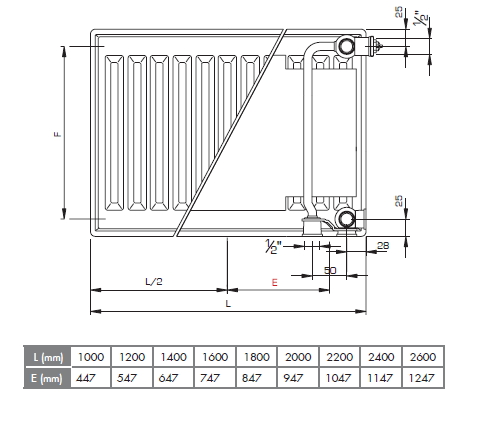

Characteristics
Horizontal decorative radiator with flat front
This plinth radiator delivers optimum heat with minimal height. This low-set radiator is highly suited to spaces with large window units, picture windows, on verandas, in winter gardens and under windowsills. As a result, any chilliness close to a window can be transformed into pleasant warmth. The Everest Plan Plinth is available with one flat front panel or with a flat front and rear panel.
Why opt for a Henrad Everest Plan Plinth radiator?
- Horizontal decorative radiator
- Height 200 mm
- Preset adjustable thermostatic valve insert
- Flat front
- Available in colour
3D Animation
Discover the Henrad Everest Plan Plinth en everest Plan Plinth D here in 3D
Click and hold the left mouse button, then drag to rotate the radiator. Scroll to zoom in or out.
Choose your colour
Accessories
Henrad thermostatic head

Double connection fitting – Straight, without drain-off facility

Double connection fitting – Straight, with drain-off facility

Double connection fitting – Angled, without drain-off facility

Double connection fitting – Angled, with drain-off facility

Drain nipple

Calculate the heat output
Calculate the heat output
Click here, to download documents that may help you with the calculation of the heat output
Technical details
Technical details
Low radiators are highly suitable for spaces with large window sections, shop windows, verandas, winter gardens and under window sills. The cold air next to a window is converted into pleasant warmth. With a completely flat front, a decorative grille and side panels the Everest Plan Plinth radiator ensure optimal warmth with a minimum of height and a great finish! Moreover this radiator can be connected either as a valve or as a compact radiator.
|
the decorative valve radiator with a flat front and a height of 200 mm |
|
decorative flat front, upper grille and side panels |
|
adjustable Heimeier valve type 4368 |
|
The integrated adjustable valve insert (without thermostatic head) is factory-fit on the right side of the radiator, CEN certified, tested in accordance with EN215 and compatible with thermostatic heads M30 x 1,5mm. |
|
air vent and blind plugs |
|
6 x ½” female connection (2 x ½” lateral bottom connection) |
|
no lugs |
|
22 | 33 | 44 |
|
200 mm |
|
1.000 – 2.600 mm |
|
102 | 160 | 218 mm |
|
Click here to download the complete specification text |
Click here to download the specification description of the double version (Everest Plan Plinth D).
| Height | Type 22 | Type 33 | Type 44 | Center distance | |
|---|---|---|---|---|---|
| (mm) | (mm) | ||||
| 200 (single version) | W | 611 | 918 | 1.197 | 150 |
| kg | 12,3 | 17,6 | 23 | ||
| l | 2,8 | 4,2 | 5,6 | ||
| m² | 2,05 | 3,08 | 4,1 | ||
| n | 1,26 | 1,28 | 1,29 | ||
| 200 (double version) | W | 576 | 906 | 1.181 | 150 |
| kg | 13,5 | 19,3 | 24,6 | ||
| l | 2,8 | 4,2 | 5,6 | ||
| m² | 2,05 | 3,08 | 4,1 | ||
| n | 1,27 | 1,26 | 1,28 |
Calculation Factor per meter length radiator at 75/65/20 °C in accordance with EN442
Characteristic equation: ф = KM x ΔTn
Heat output (at 75/65/20°C in accordance with EN442)
| Height (mm) | 200 | 200 | |||||
|---|---|---|---|---|---|---|---|
| Type | 22 | 33 | 44 | 22 | 33 | 44 | |
| SINGLE SIDED VERSION | DOUBLE SIDED VERSION | ||||||
| 1000 | 611 | 918 | 1.197 | 576 | 906 | 1.181 | |
| 1200 | 733 | 1.102 | 1.436 | 691 | 1.087 | 1.417 | |
| 1400 | 855 | 1.285 | 1.676 | 806 | 1.268 | 1.653 | |
| 1600 | 978 | 1.469 | 1.915 | 922 | 1.450 | 1.890 | |
| 1800 | 1.100 | 1.652 | 2.155 | 1.037 | 1.631 | 2.126 | |
| 2000 | 1.222 | 1.836 | 2.394 | 1.152 | 1.812 | 2.362 | |
| 2200 | 1.344 | 2.020 | 2.633 | 1.267 | 1.993 | 2.598 | |
| 2400 | 1.466 | 2.203 | 2.873 | 1.382 | 2.174 | 2.834 | |
| 2600 | 1.589 | 2.387 | 3.112 | 1.498 | 2.356 | 3.071 | |
Click here to download the Heat Calculator
Click here to download the Correction Factors







